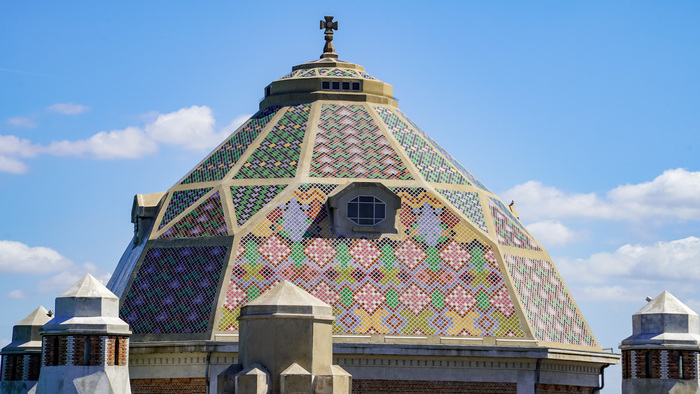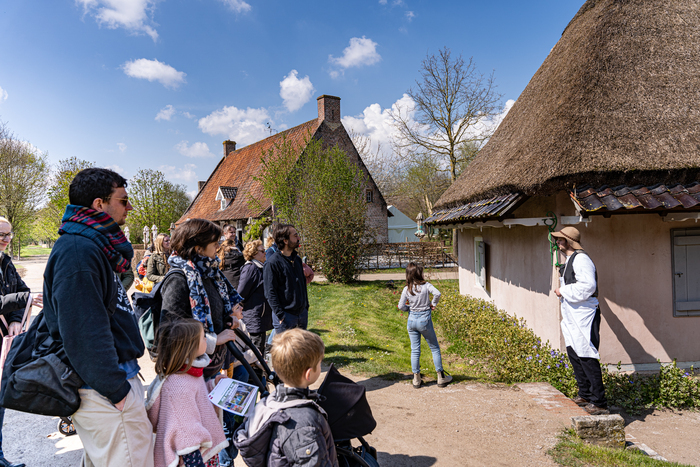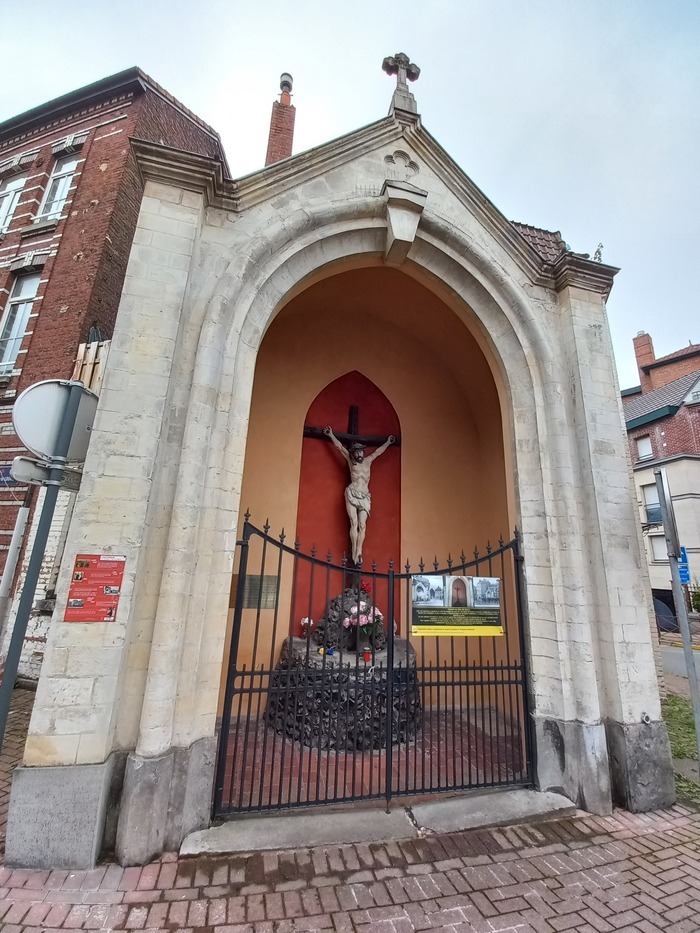
Votre quotidien

Recherche
3 résultats
The most frequent searches :
- Home
- Your daily
- Agenda
- Visit the Saint Chrysole church
Visit the Saint Chrysole church
- Atelier
- Cinéma
- Danse
- Exposition
- Fête - Festival
- Spectacle
- Visite - Balade
To discover inside and outside:
The architecture of Saint Chrysole which is part of the art-deco movement, presenting here as a dominant variation the neo-Byzantine style (which reuses in the 19th and 20th centuries elements of Byzantine and Moorish buildings).
In Saint Chrysole, we observe, as in other neo-Byzantine churches, characteristics of buildings from the ancient and medieval periods, and from various Mediterranean regions, from the Near East, Western and Eastern Europe, notably:
- The central plan of the Roman basilicas, and that of the Paleochristian temples in octagonal formats (which can be found in the turrets and the baptistery of Saint Chrysolus);
- The towers framing the facades of the Norman Romanesque churches in the shape of an 'H', whose symmetry is also observed at Saint Chrysole;
- The inventive use of brick and varnished ceramics, as well as the bell towers in their adjacent building, in Mudejar art (means used by the architects of the Cominois building);
- The use of polychrome effects of brick and mosaic by the Byzantines, which in turn was used by Don Paul Bellot for Saint Chrysole.
Furthermore, the abstract geometric shapes and patterns that one observes in the decoration and architectural structure of the Cominese church "echo" those of ancient Byzantine Christian and Islamic buildings, notably: The shape of its stained glass windows and part of their motifs, the combination of colors of the cover of its dome in "mosaics" of porcelain grays, as well as the polychrome brickwork and the colorful patterns painted inside..
Similarly, the majestic dome of Saint Chrysolus, although unusual for its complex structure, its edges, the shimmering colors of its cover etc. is part of the tradition of the domes of religious buildings of the Byzantine Empire (476-1453).
It should be noted that the Byzantine aesthetics is the synthesis of Roman and Greek heritages enriched with Oriental and Christian influences, which can be observed in the Moorish architecture in the Iberian Peninsula in the Middle-age, and which will influence the Orthodox architectures of Eastern and Eastern Europe over the centuries...
The 2 shipyards of Saint Chrysole:
- Maurice Storez, chief architect of the reconstruction of the church of Saint Chrysolus, was inspired by the church of the Dormition, located on Mount Zion in Jerusalem, of neo-Byzantine style, to draw the plans of the new church of Saint Chrysolus. Moreover, M. Storez associated himself with the monk-architect Don Paul Bellot whose use of multiple geometric patterns, both in the structure of the church and in its decoration, will only further highlight the Orientalism of Maurice Storez’s project. This "inter-war" building was erected in reinforced concrete and bricks.
- The poor state of conservation of the church (inaugurated in 1929) imposed an important restoration campaign, particularly on the dome’s cover, the main stained glass windows, and the reinforced concrete structure, which took place from 2011 to 2017.
Also to discover inside:
The many pieces of furniture designed by Don Paul Bellot, the chair of truth reconstituted during the 2011-2017 restoration campaign, the archaeological remains discovered in the crypts of the old church during the construction site of its "reconstruction" , and in particular the recumbent statue of Lord John II of Clyte (15th century), classified as "Historical Monument - with the title of object".

Information
-
September 2025Saturday 2010:00 - 18:00Sunday 2110:00 - 18:00
59560 Comines

